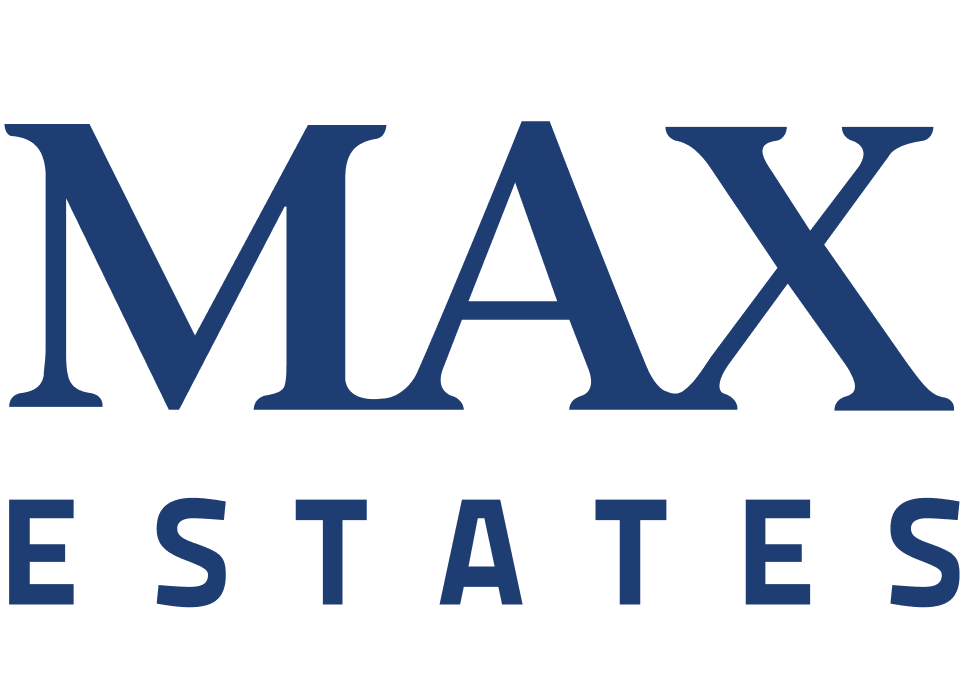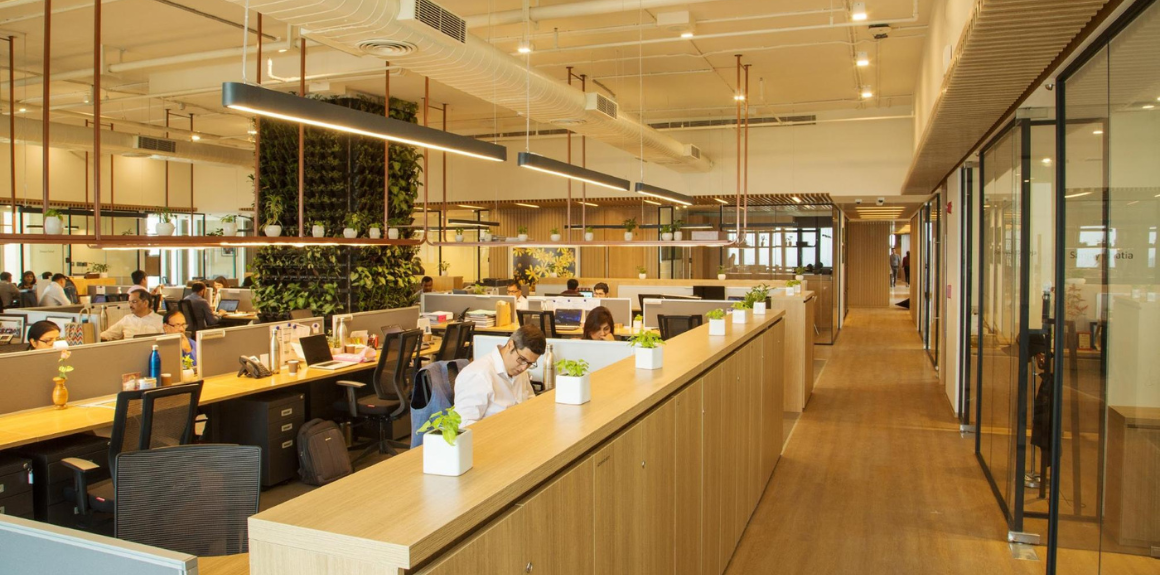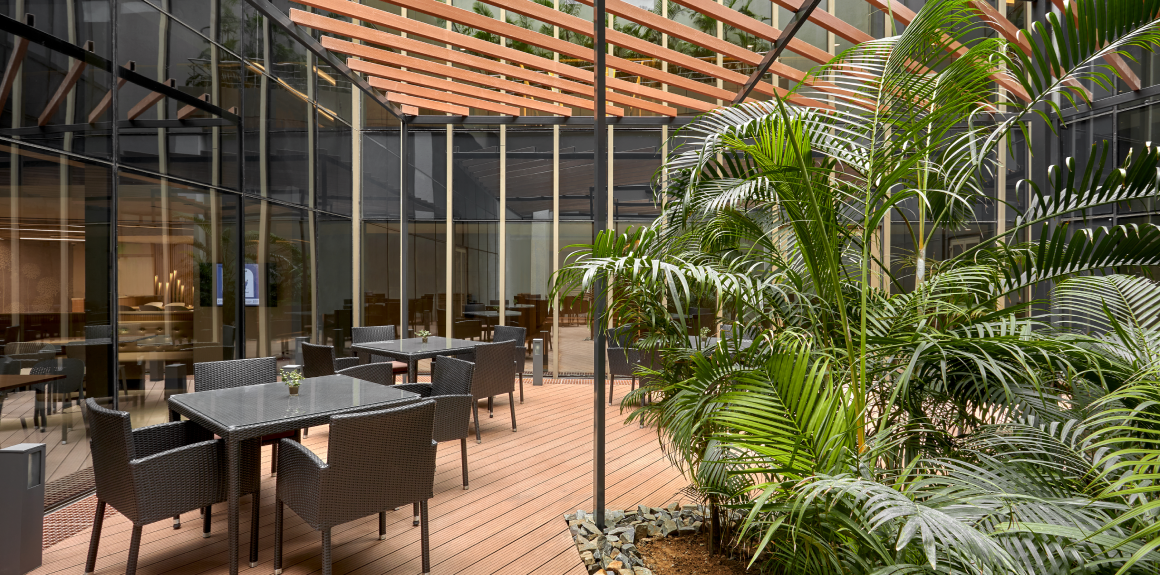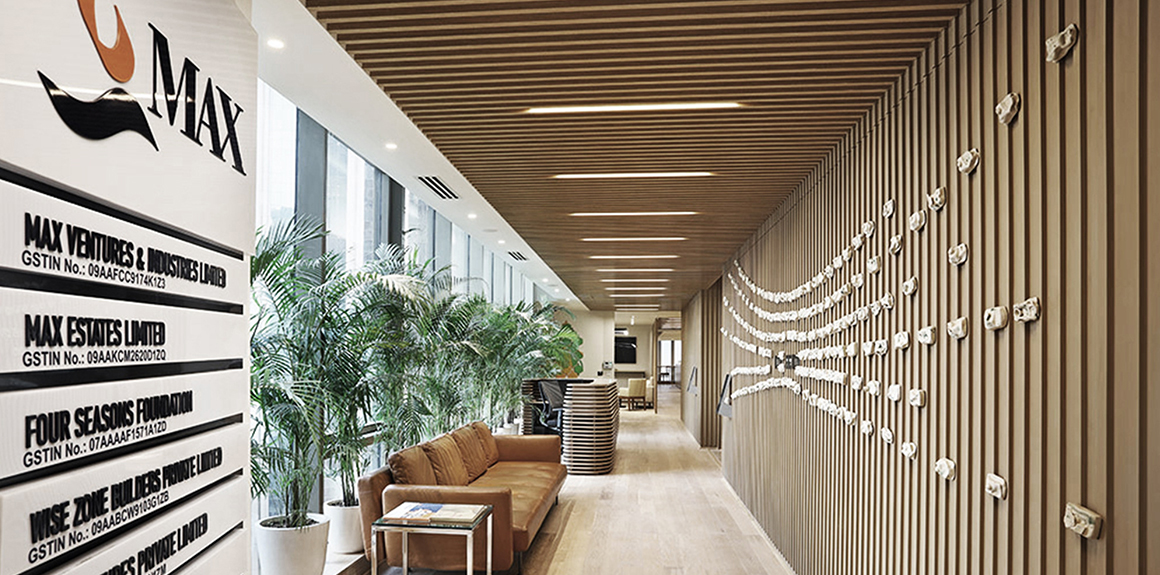When the word ‘office’ drops into a conversation, most minds automatically conjure up rooms filled with cubicles. That’s how workspaces have been designed for years. But in the future of work, the tides are quickly turning in favour of flexible offices with open floor plans as one of the most prominent styles for a workspace.
An open floor plan is an office design that incorporates workstations without walls blocking employees from collaborating with their co-workers. Companies have been slowly modifying their offices to be more collaborative and social. And with teams heading back to their in-office work desks, the need for open spaces is essential now more than ever to cater to post-COVID-19 social needs.
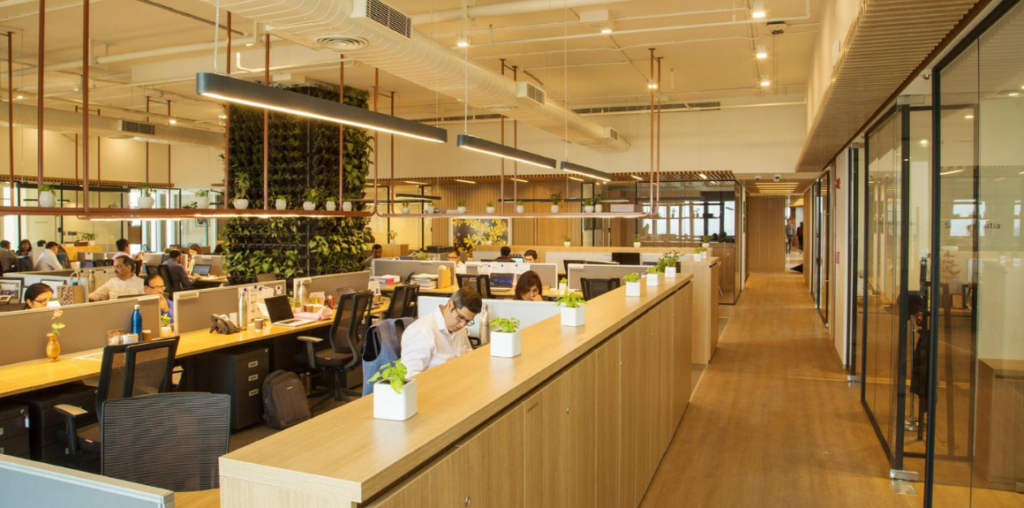
(Office floor at Max Towers)
Post-Pandemic Expectations
After multiple lockdowns, stepping out of their homes just to head to another tiny cubicle at work, after they likely became used to a much more relaxed work atmosphere, is not something employees might look forward to. Many are still hoping to continue working from home, and those heading to work for a more social atmosphere may feel more isolated in a traditional workspace setup. Though open plan offices did exist long before the COVID pandemic, having the flexibility to work in different places around the office is becoming more popular after COVID-19, as stated by a report published by CBRE.
Creating separate zones for rest and relaxation for employees is something every company should consider while designing their workplace. However, cubicles make this a little more difficult due to the space they often consume-especially for smaller companies. In an open office, creating zones where employees can WorkWell becomes easier and more cost-effective.
But comfort is not the only thing an office made for the future of work should take care of in the post-pandemic era. When workers sit in an open space and work close to each other, sanitation and health must remain the top priority. Regular desk clean-ups, proper air filtration, and allowing employees to stay at home when they are unwell are good places to start when building a hygienic workspace.
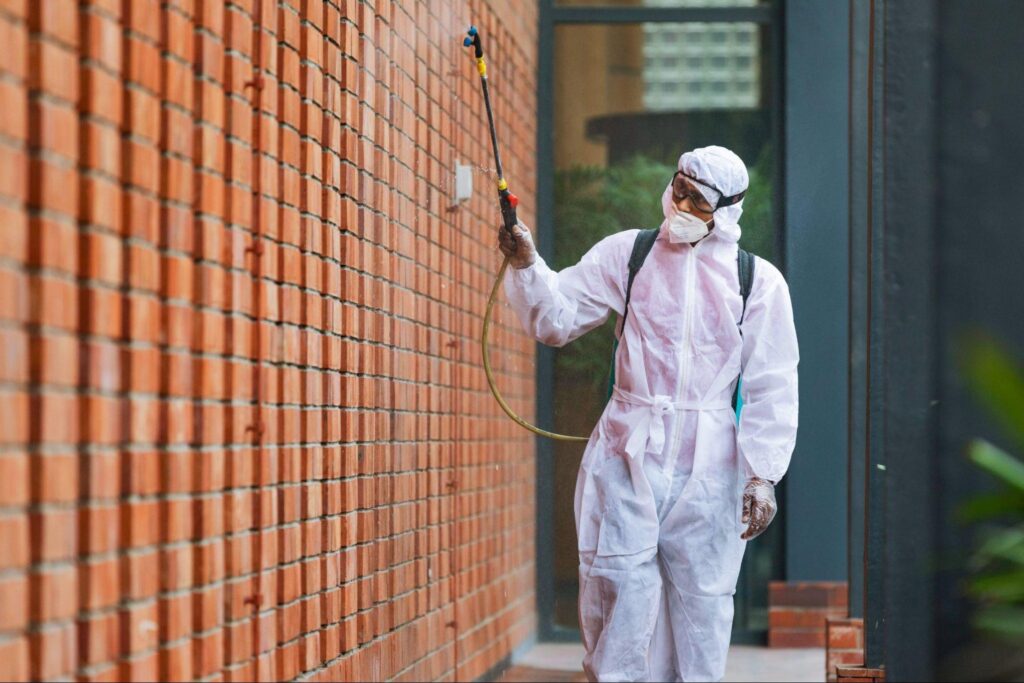
(Regular sanitation at Max House)
Increased team collaboration
There are no physical barriers to limit collaboration in an open floor office. Employees can talk to each other freely, giving way to informal conversation and strengthening their bond. Additionally, working on the same floor as their team enables leaders to ensure that the inputs of every team member are considered during the decision-making process.
Without any partitions to restrict communication, it becomes easier for team members to share ideas, brainstorm, and stay engaged, which helps yield high-quality results. An open office also helps leaders provide feedback more easily and frequently, making the work process more efficient and productive.
Holistic Environment
Employees working together, instead of separately holed up in their cubicles, helps create a positive environment in the office. Seeing colleagues working hard inspires others to follow their example while also providing easy and quick access to fellow teammates to bounce off ideas together. Thus, a holistic environment, enabled by an open-plan office, is a staple for the future of work.
An open office design lightens the overall mood of employees. Engaging in social interactions without having to knock on a door and experiencing more than just work in the office can go a long way towards making employees satisfied with their workspace.

(Collaborative spaces at Max Towers)
Innovative Spaces
Using inventive ways, companies can make the workplace environment comfortable and rejuvenating for the employees. This may include creating private areas where employees can work without disturbance when needed, relaxation zones where they can take a break from their mundane routine, or even something as simple as planning an open, airy room that lets in plenty of fresh air and light. Thoughtful planning can help companies in preventing employees from feeling tired or bored at work, lowering absenteeism and increasing productivity.
Besides investing in flexible office spaces, design choices like implementing sustainable practices, incorporating biophilic design, and applying ergonomics can help improve efficiency. A flexible schedule coupled with a safe and secure environment can also boost employee productivity by reducing stress.
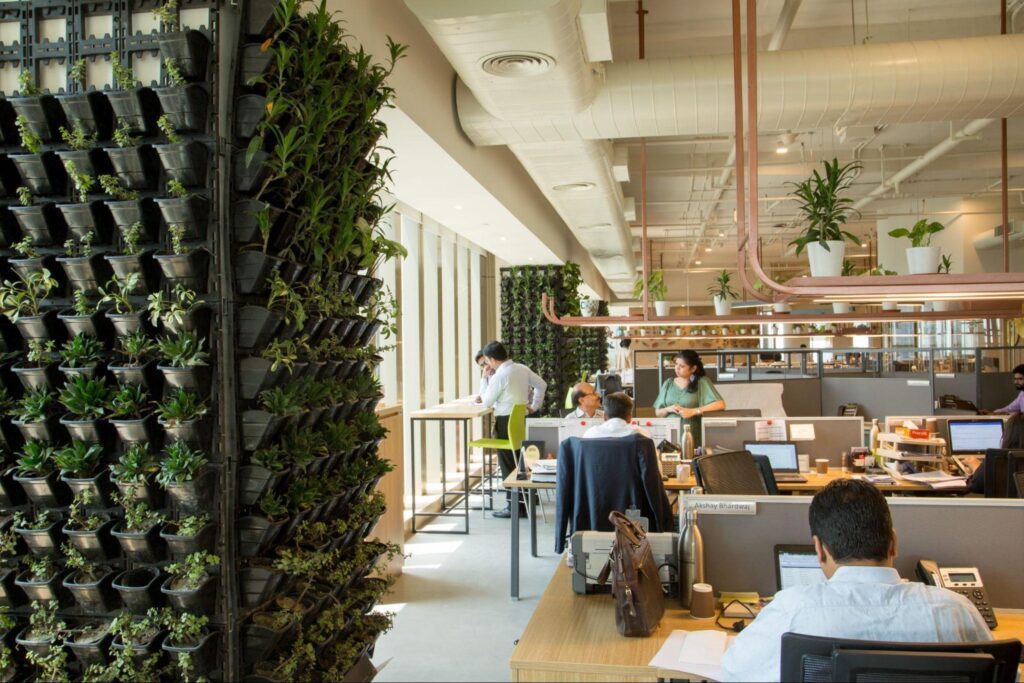
(Green Design at Max Towers)
Discover the Ideal Open Floor Plan Office at Max Estates
Finding the right office space for your business that involves all these elements is not an easy task. But with Max Estates, implementing an effective open floor plan becomes easy. Max Estates provides highly customizable and flexible office spaces that can be tailored to the firm’s liking, while also providing high-quality air filtration and airtight security systems.
From soundproof spaces that minimise noise to areas focused on different work styles to help employees work however they prefer, Max Estates creates a healthy and open environment that enables companies to maximise the comfort and productivity of their team.
What are your thoughts on the future of work and workplace design? Will you be choosing a flexible office with an open floor plan? Leave your thoughts in the comments below.


