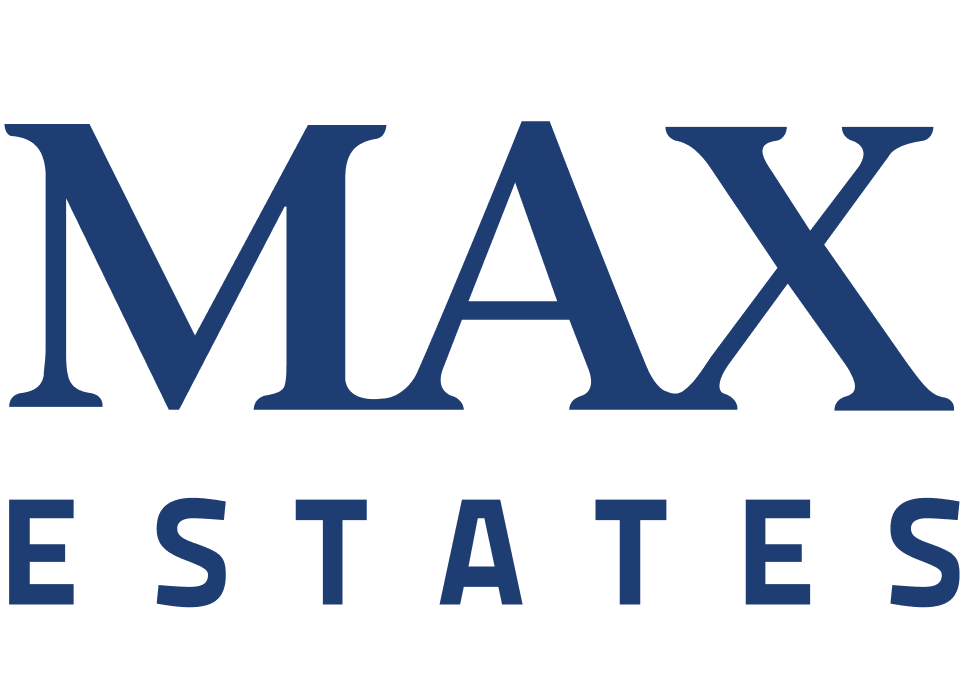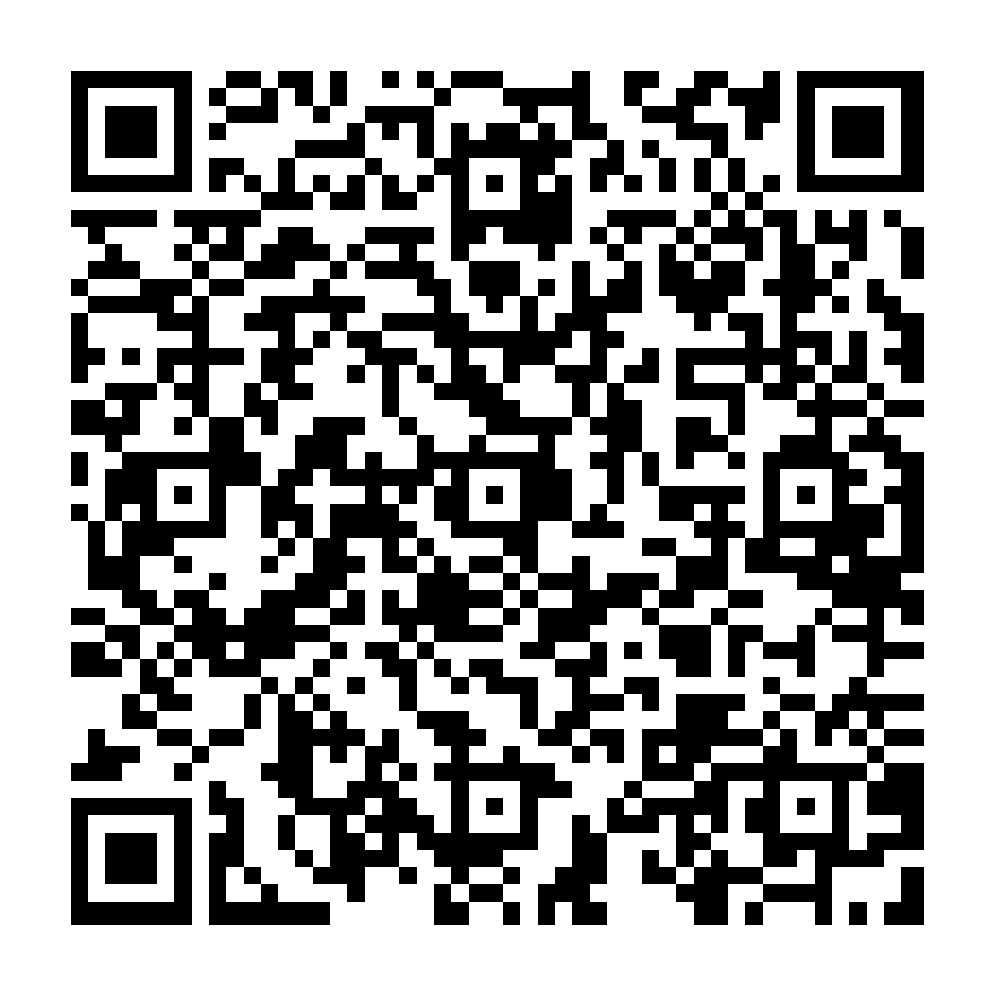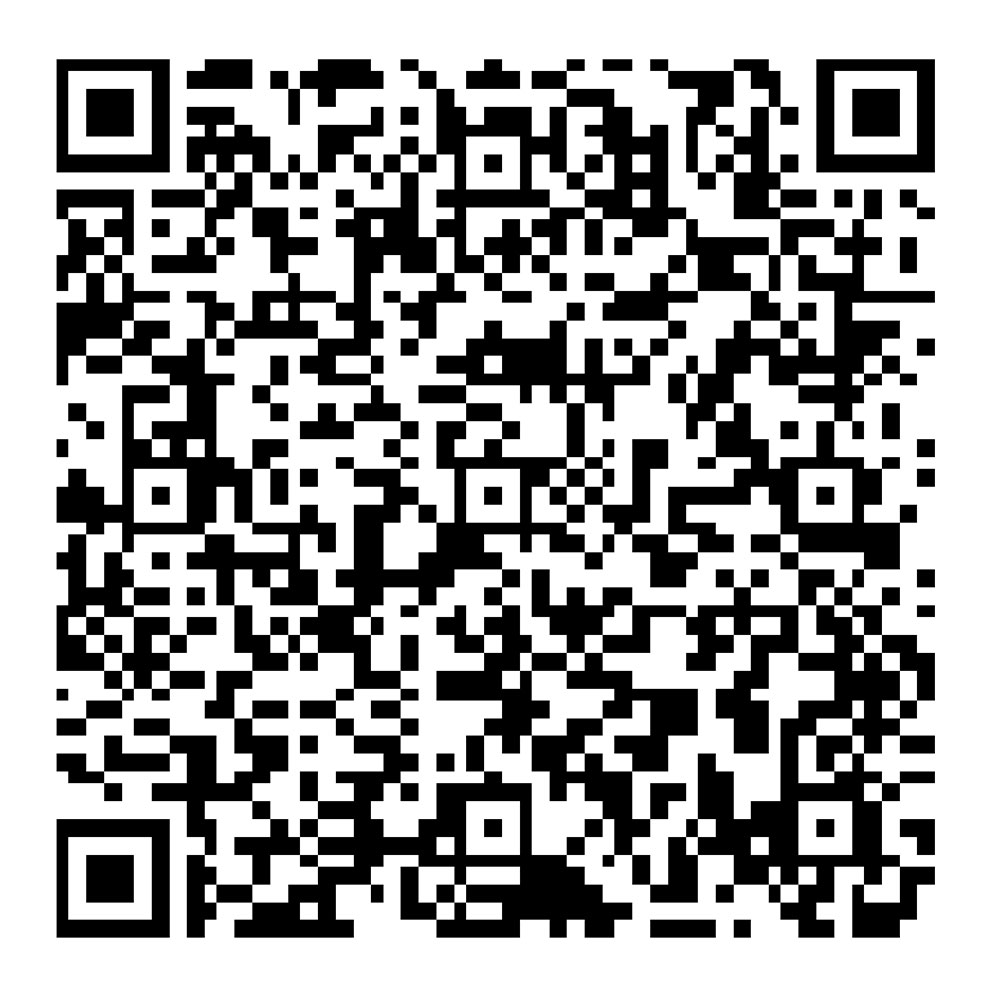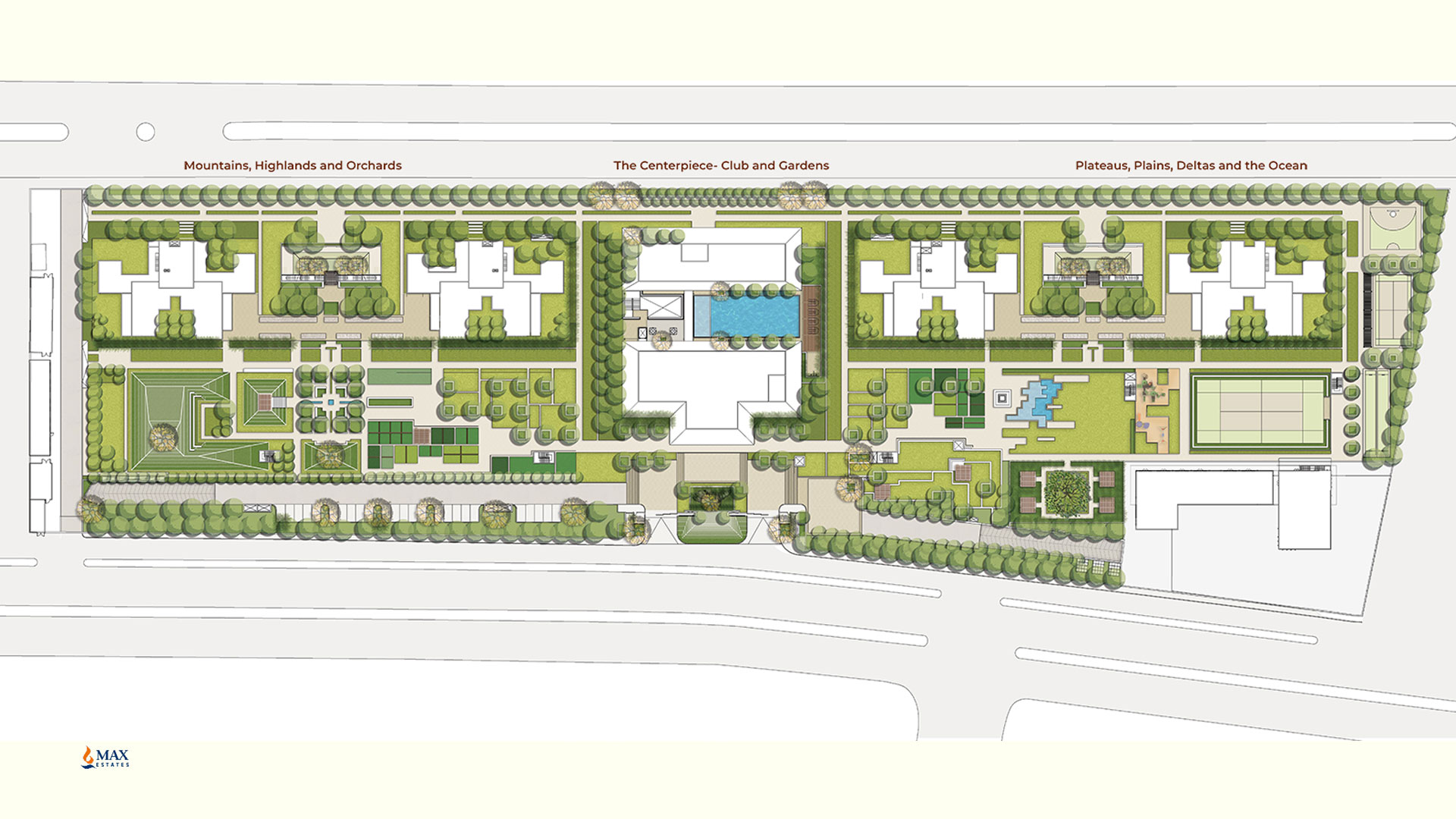Estate 128
- Price On Request
- Unit Type 4 & 5 bedroom units
- Location Sector 128, Noida




















Max Estates Limited (CIN no. U70200PB2016PLC040200) is having its Corporate office at Max Towers, L-15, C – 001/A/1, Sector- 16B, Noida, Gautam Buddha Nagar, Noida UP 20130 & Registered office at 419, Bhai Mohan Singh Nagar Village Railmajra, Tehsil Balachaur, Nawanshehar, Punjab 144533. Max Estates Ltd. is the promoter of Max Estates 128 Pvt. Ltd.
The Project ‘Estate 128’ is registered with the UPRERA with registration no. UPRERAPRJ446459. Please refer to project details on the website of UPRERA www.up-rera.in prior to making any decision. The promoter of Estate 128 is Max Estates 128 Pvt. Ltd. (CIN no. U55101DL2006PTC151422) having its Corporate office at Max Towers, L-15, C – 001/A/1, Sector- 16B, Noida, Gautam Buddha Nagar, Noida UP 20130 & Registered office at Max House, 1, Dr. Jha Marg, Okhla, New Delhi 110020.
Disclaimer
This is not an offer, an invitation to offer and/or commitment of any nature. The images include artistic impressions and stock images. The details of Project, Apartment/ Unit including but not limited to designs, dimensions, cost, facilities, plans, images, specifications, furniture, accessories, paintings, items, electronic goods, additional fittings/fixtures, decorative items, false ceiling including finishing materials, specifications, shades, sizes and colour of the tiles and other details shown in the images are only indicative in nature and are only for the purpose of illustrating/indicating a possible layout and may not form part of the standard specifications/amenities/services to be provided in the Project, Apartment/ Unit. Intending buyers are advised to use their discretion in relying on the information/amenities described/shown therein. All specifications of the Project, Apartment/ Unit shall be as per the documents/information uploaded by the company on the website of UPRERA and the agreement between the parties.