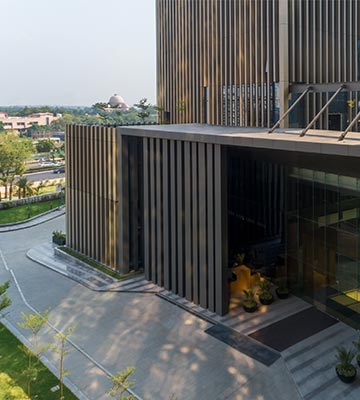
Max Towers Drop-Off Zone
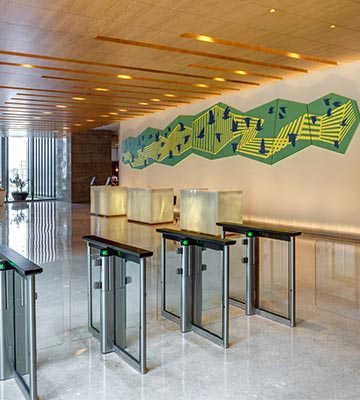
Max Towers Lobby
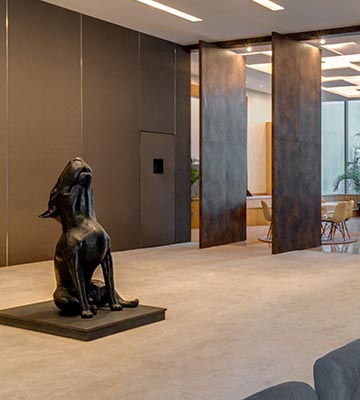
Max Towers auditorium
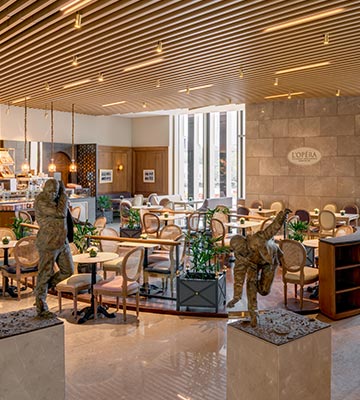
L’ Opera
Nothing about this environment is accidental.
Conceptualised by internationally acclaimed architects Gensler and Esteva i Esteva, every design detail at Max Towers is as functional as it is aesthetically pleasing.
Materials
The materials used to build each space have been carefully chosen to maintain a sense of luxury while maintaining our high sustainability design standards.
Sustainability
One of the few LEED Platinum certified buildings in India, Max Towers helps organisations build a better future.
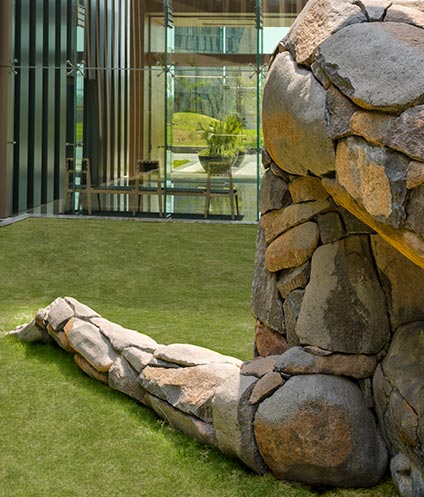
- High-energy efficiency & long-term savings
- Waste segregation and recycling
- On-site treatment of 100% waste water
- Rainwater management system
- Shuttle from metro station
- Electric vehicle and carpool-friendly parking

Biophilia
The term ‘biophilia’ refers to the adaption or design of a building to the environment, rather than the other way around. The meaning of the word biophilia is a love for nature and it is considered by some to be the missing part of sustainable design.
Biophilic design aims to create strong connections between nature and manmade environments which can have benefits for health and wellbeing.The term biophilia was first used by Edward Wilson in 1984 in his book ‘Biophilia’. In it, he argued that humans have an innate and evolutionarily based affinity for nature. He defined the term as referring to, ‘the connections that human beings subconsciously seek with the rest of life’.
A more recent explanation was provided by Judith Heerwagen, who has undertaken extensive research into the relationship between buildings and psychological wellbeing. She suggested that ‘biophilia evolved to guide functional behaviours associated with finding, using and enjoying natural resources that aided survival and reproductive fitness – and avoiding those that are harmful.’
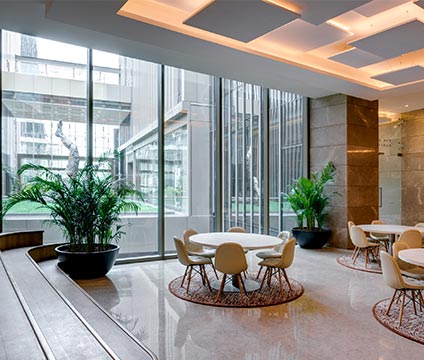
Incorporating biophilia into building design is considered to have a number of advantages including:
- Measurable beneficial impacts on productivity, enhancing creativity, improving wellbeing, reducing stress and enhancing learning.
- Helping engender an appreciation of nature in individuals which can lead to a greater protection of natural areas.

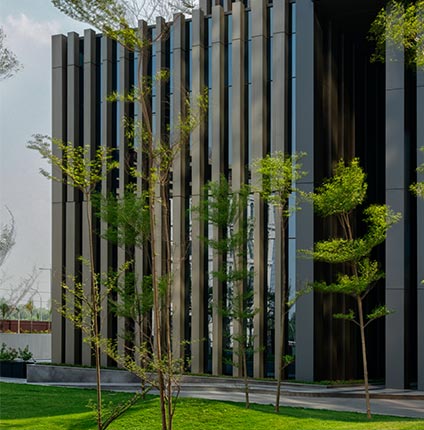
In Max Towers, we have used several different methods in incorporate biophilic design:
- Providing open space with naturalised or planted areas around buildings and ensuring as many windows as possible overlook those areas.
- Maintaining existing trees which will also help provide natural landscaping.
- Routing access pathways through planted areas.
- Incorporating living walls into building facades.

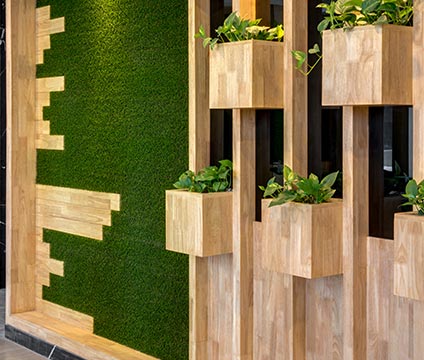
The design of buildings to maximise biophlia can include:
- Considering outlook to allow the maximum exposure to outdoor, natural scenes.
- Including green roofs and green facades.
- Bringing nature and planting inside buildings.
- Considering the use of water features inside buildings which can provide visual and acoustic benefits.

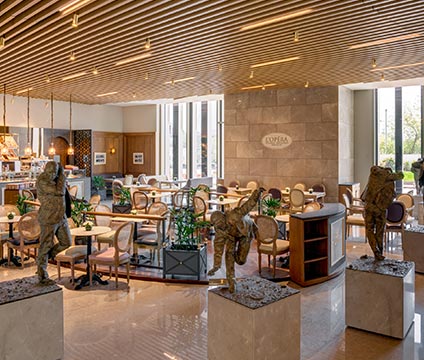
At the interior design level, features could include:
- The inclusion of potted plants and small internal gardens.
- The use of ‘natural’ art and natural materials in buildings.

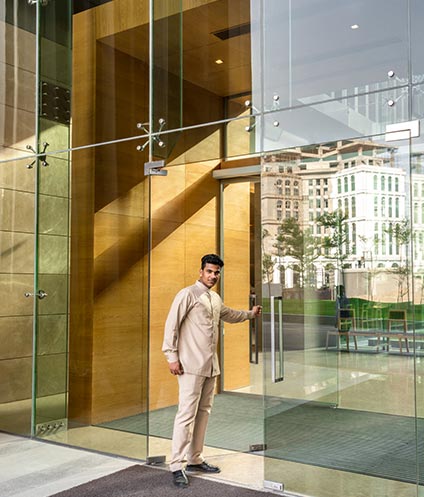
Ecosystem Designed for Tenants
1.
Sustainable Design: Central Core with 360 Degrees glass to enhance natural light on floors along with Aluminium fins to reduce heat impact from direct sun path ensuring low operating costs. Tenants can achieve 3 Meters of finished Ceiling height post false ceiling and raised flooring on all office floors. Raised flooring resulting in lower modification cost of office in future years. 3 tier air treatment technology will deliver air quality at par with global standards; ccomplete with CO2 sensors used to optimize ventilation and circulation. Central dining facility for all tenants managed by Max Estates. State of the art Auditorium and Conferencing facility for shareholder meetings, conferences, training and development programs, networking programs, lecture series & collaboration. Large landscaped spaces, gym, pool, wellness spaces, crèche & a culture manager.

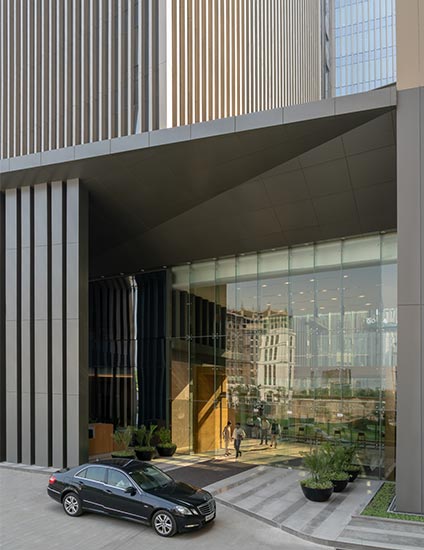
Fact Sheet
Architects
- Gensler, UK
Principal Architect - Esteva i Esteva Arquitectura, Spain Co-Principal Architect
Earthquake resistance
- Designed for Seismic Zone-V
HVAC system
- 23 ̊C dry-bulb temperature ±1 ̊C in offices
- 30-60% relative humidity
- Chiller system delivering 6.2 co-efficient of performance (higher cooling per unit of energy)
Air treatment
- Latest 3-tier treatment clean air technology on par with global standards
- CO2 sensors used to vary amountbof ventilation air delivered to office spaces
- 6 air handling units on each floor
- Treated fresh air provided to AHU
- Chiller system comprised of water-cooled chilling unit, with total installed capacity of 1200 TR
Power backup
- 100% power backup
Ceiling height
- 4.3 m (floor-to-floor)
- Provision for raised flooring (150 mm)
Back of house facilities
- Drivers' room and rest area
- Security screening area in building
- Dry and wet garbage sorting and storage

